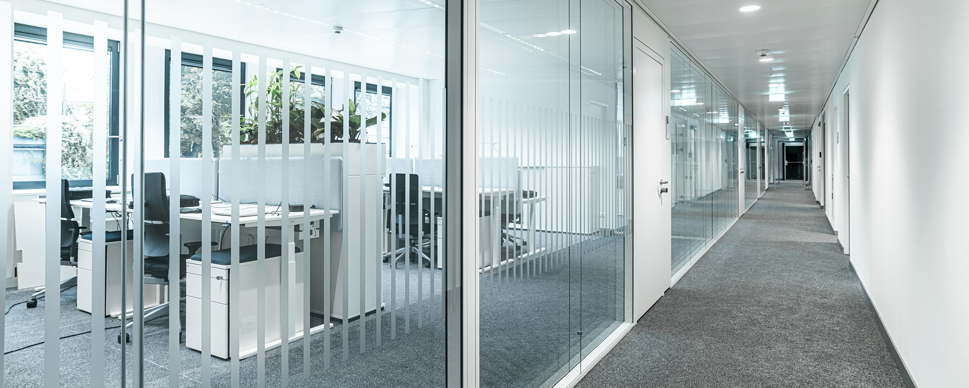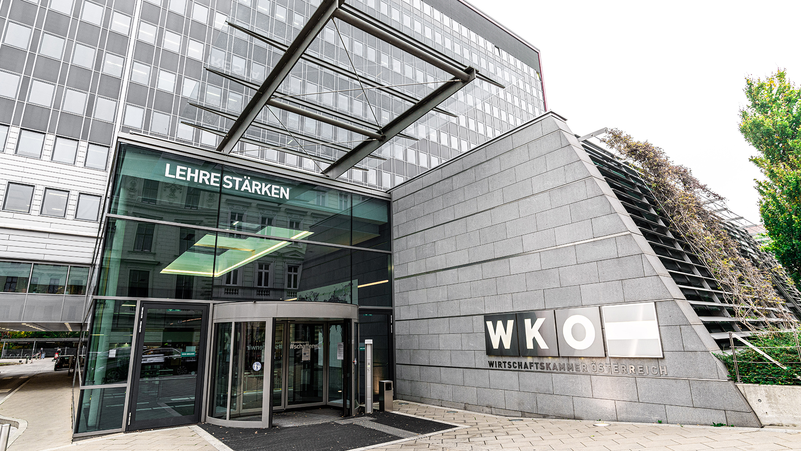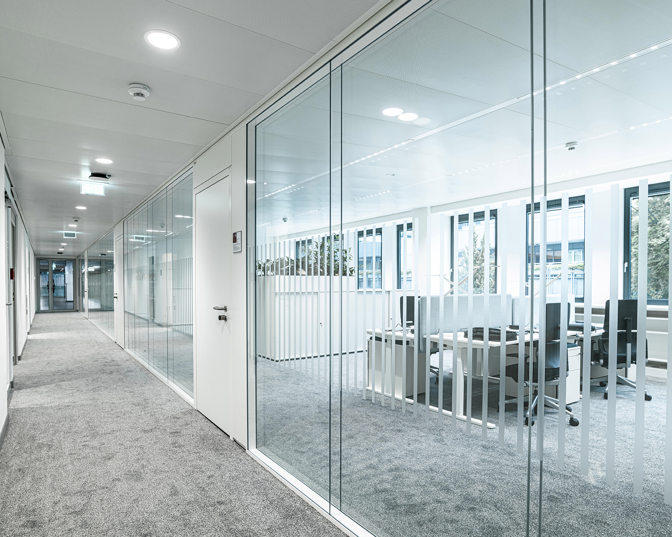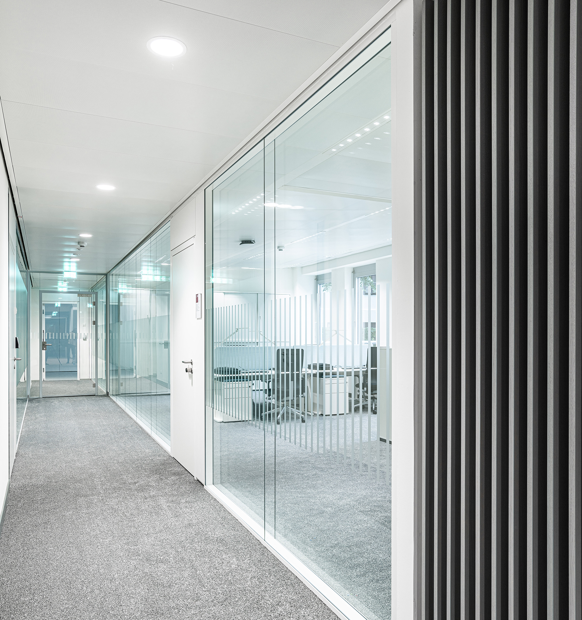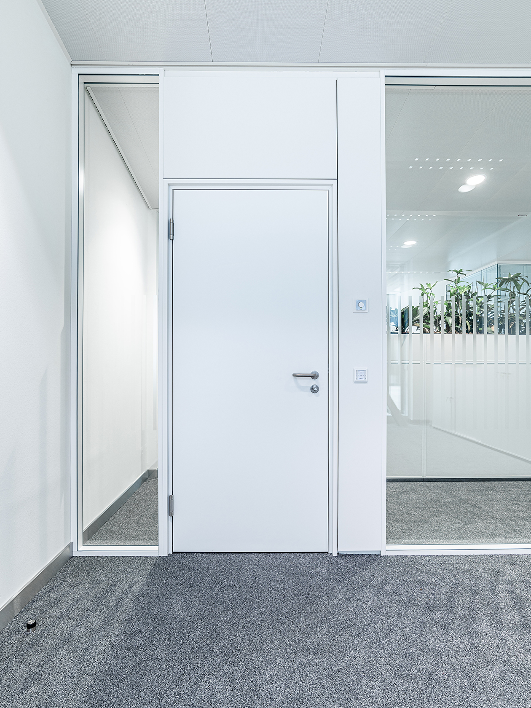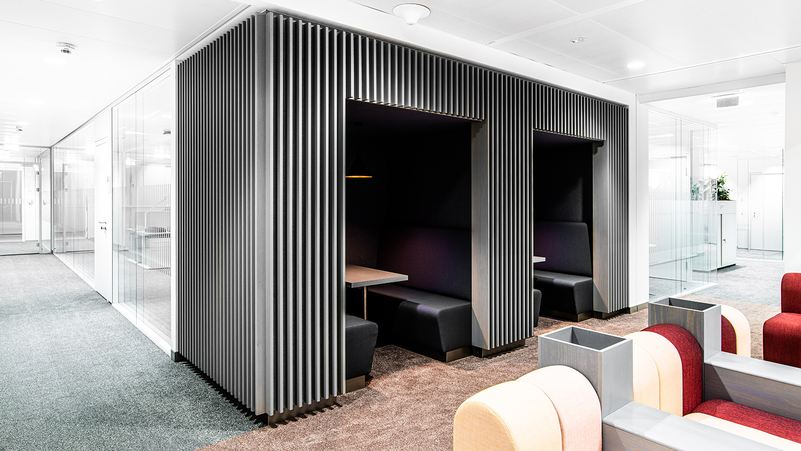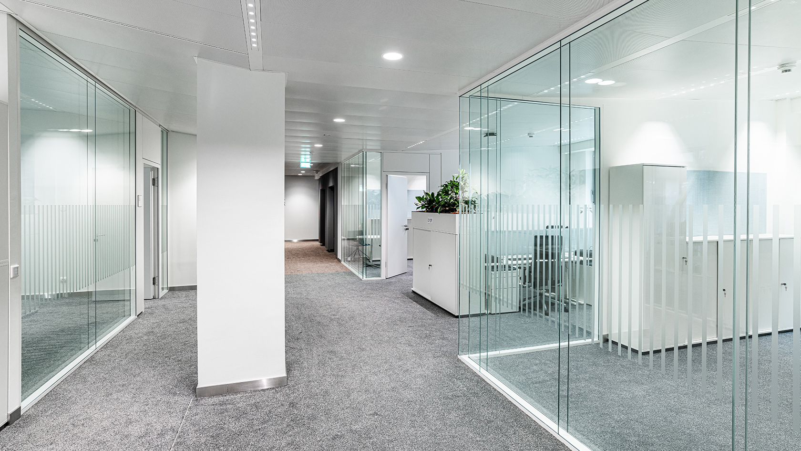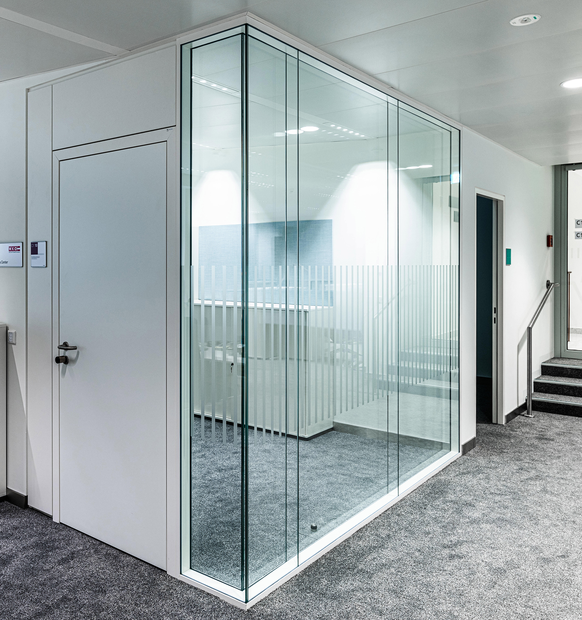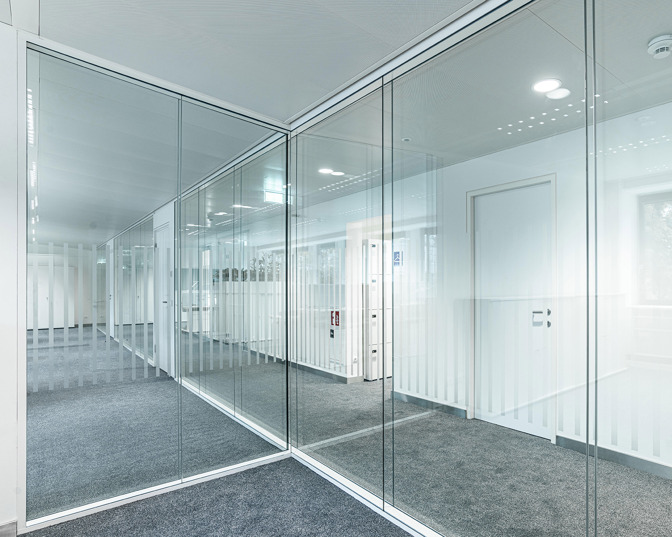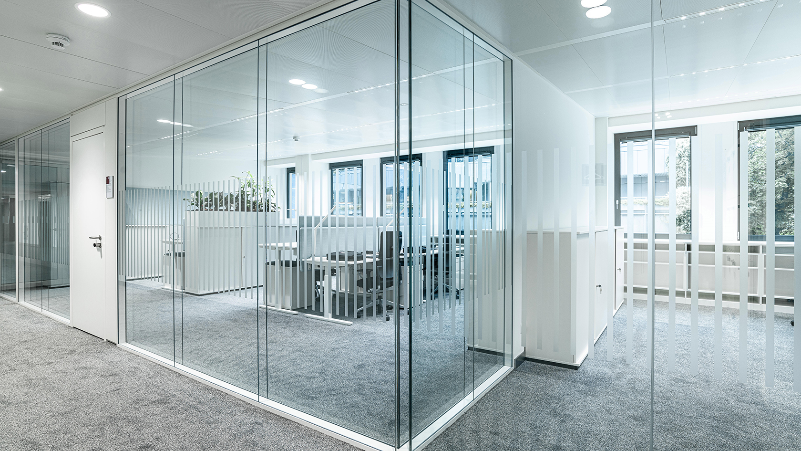Around 1,800m² of new office space was created for the Austrian Economic Chamber. The client’s extensive space and technical requirements are reflected in this versatile office design layout. The small space’s ceilings were raised and several new skylights were installed to create a light and airy space, complete with functional courtyards for an outdoor feel. The office space was divided into open plan workstations, individual offices, conference rooms and social areas. The offices’ all-glass walls areas were designed with Inside System 3500, with double glazing and a white profile.
The partition wall system pares things down to the essentials, with design elements that combine maximum transparency and high-quality acoustic insulation. The double-glazed all-glass system has no vertical mullions to create a feeling of upscale ambience, making it ideal for corridors.
The ceiling-high glass partition walls are designed as indoor communication zones that take maximum advantage of natural light. System 3500 with solid, white doors was chosen for each floor in the building. Integrated control panels were installed on the door side panel.
