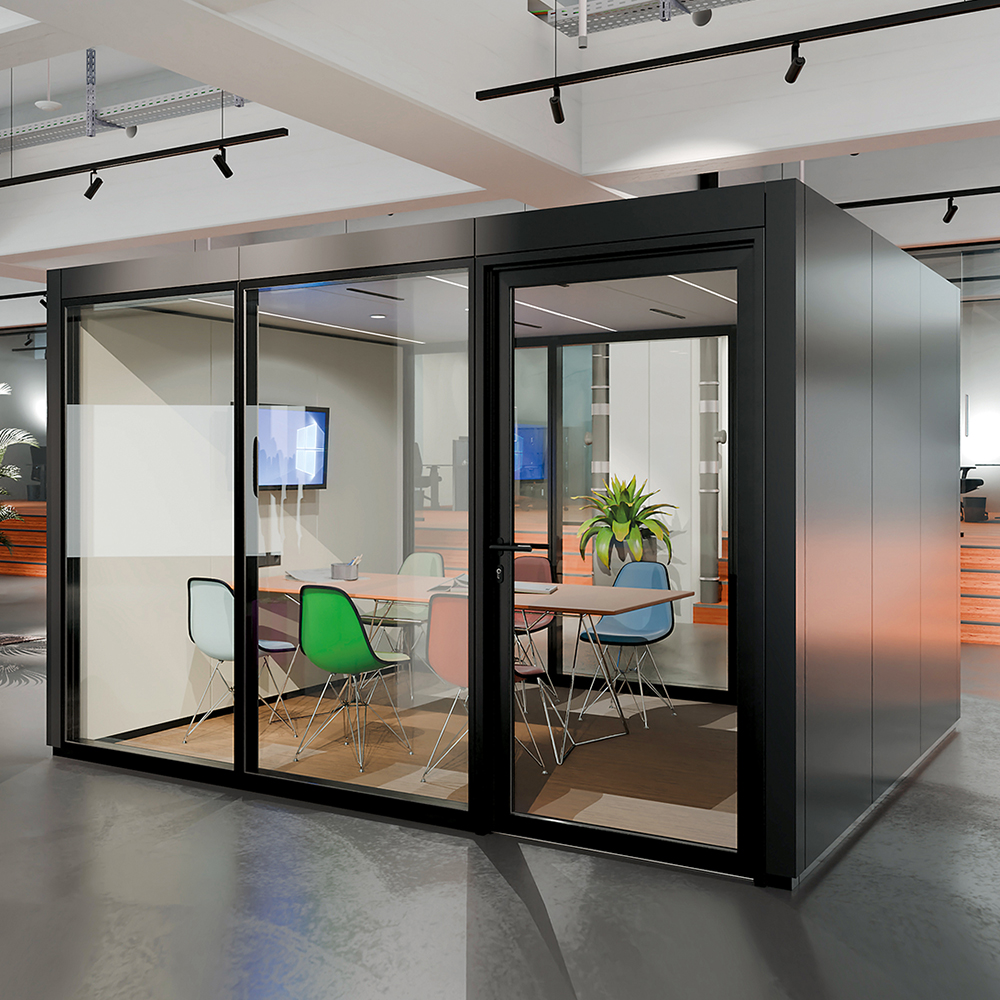Not logged in
- Products
- Company
- Projects
- Service
- News
- Contact
Search


Retreat, conference room, think tank: Strähle room-in-room systems create new rooms in open spaces. The high-quality and stylish optics of the System T with its wood mullion/transom construction is achieved using the contrast between the wooden surfaces and the glazing. The flush-fit glazing and the narrow visible width of the aluminium mullion substructure contribute to the elegant design. The comfort features of the Kubus II system, starting from soundproofing and room acoustics to ventilation and cooling, are the same as those of the Kubus II.



F0

4
L: 2.684 mm (2 Modules)/ B: 2.750 mm/ H: 2.530 mm
Double glazing, 6 and 8 mm ESG
40 mm aluminium frame with 12 mm VSG-S
Dn,T,w = 36 dB (equivalent to R’w of approx. 42 dB)
Micro-perforated ceiling panels and micro-perforated wall absorbers, low reverberation times of < 0.5 s over the entire frequency range
Ventilation and air extraction device integrated into the system ceiling, output in comfort mode up to 150 m³/h, intensive ventilation up to 210 m³/h
Wall panel for affixing screens, optional sideboard providing storage space with integrated power points
LED pendant light with direct and indirect light distribution
Type A: Lighting + ventilation. On/off control via presence detector
Type B: Lighting + ventilation. On/off and ventilation control via touch display, automatic mode via presence detector.