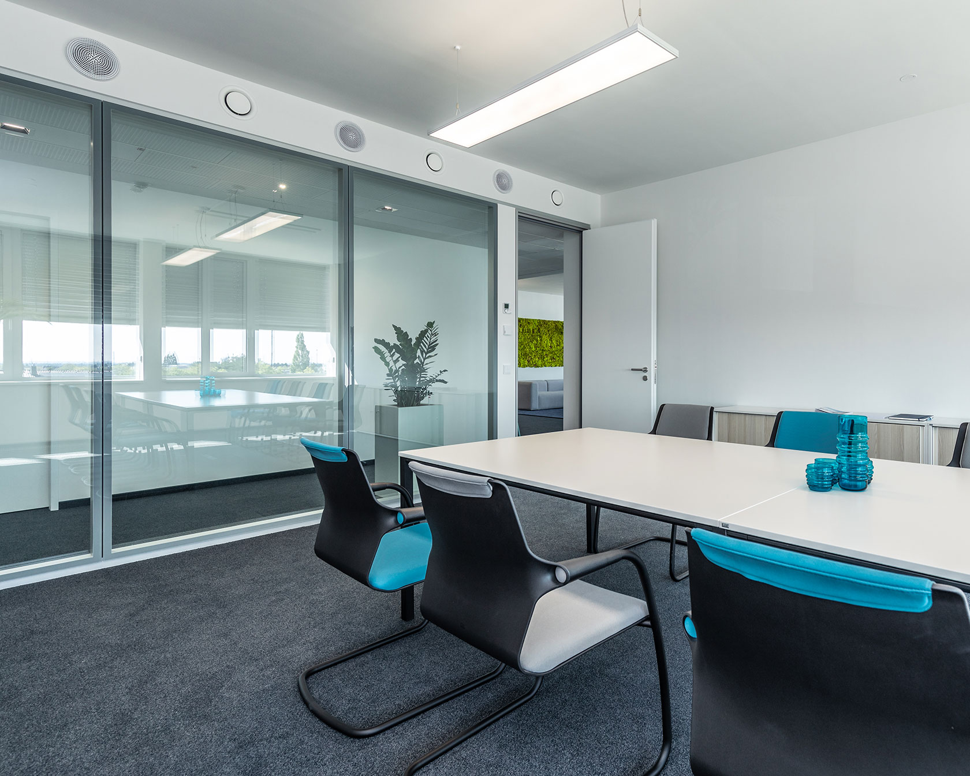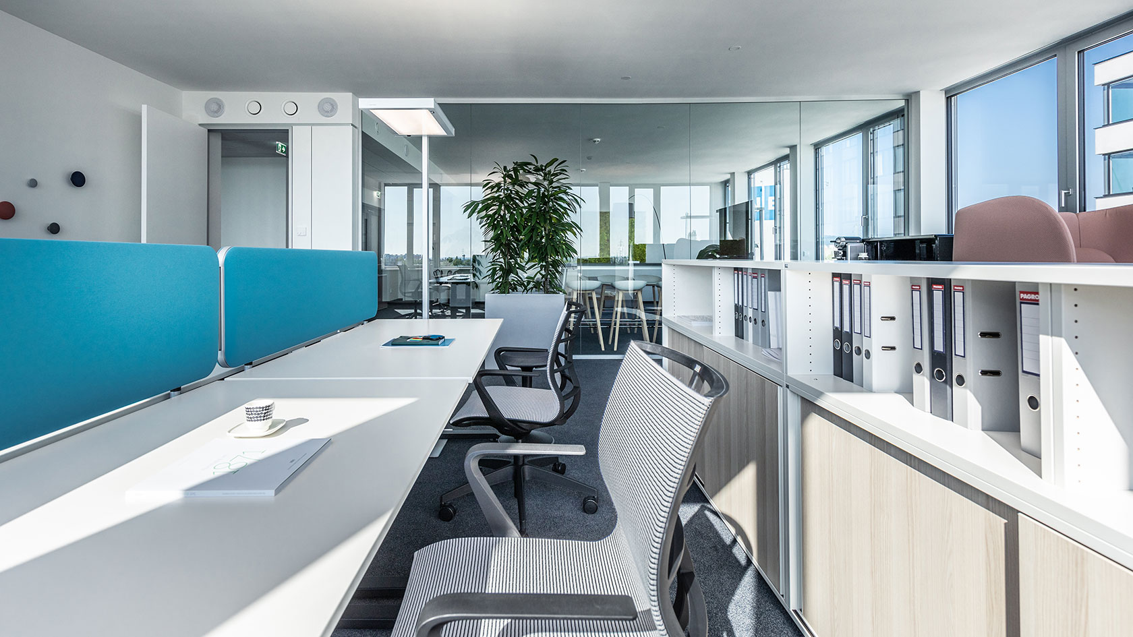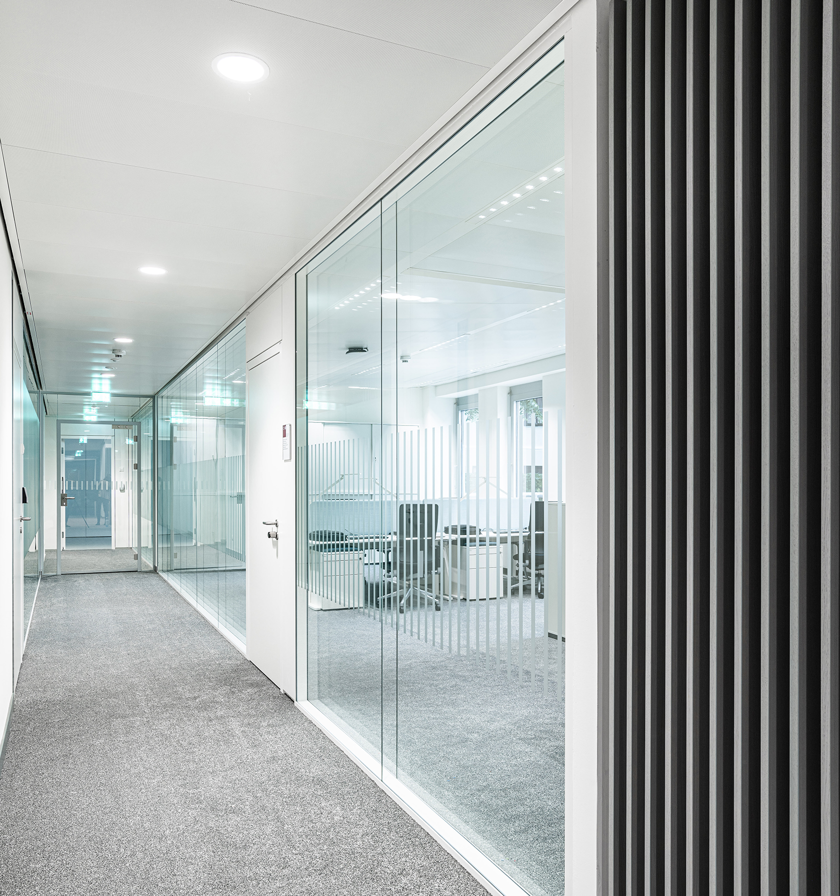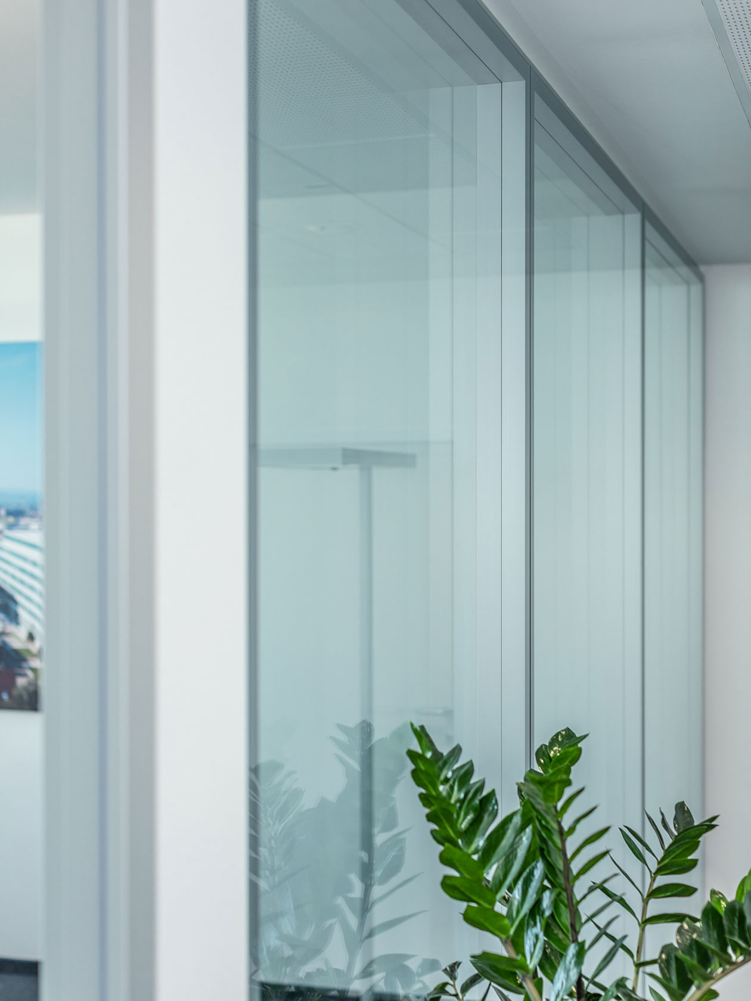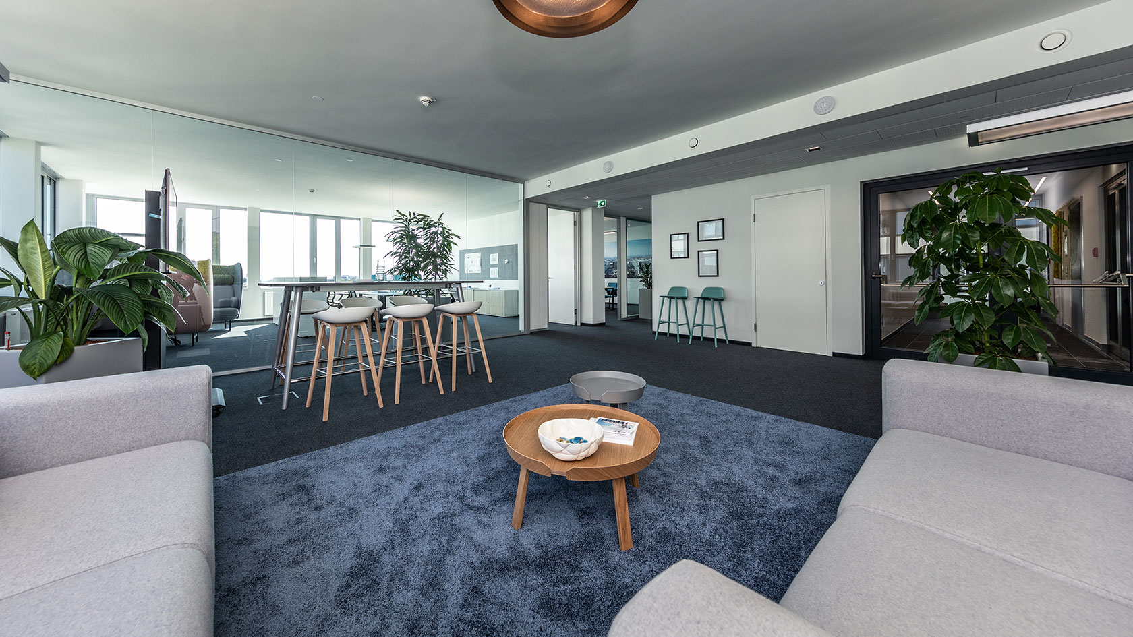Innovative workspaces for the future of work. Like silo one, silo’s two new office buildings are pioneers in sustainable, energy smart design. The energetic design chosen by the client was brought to life with highly efficient exterior building shells that maximise natural light. The innovative design also takes advantage of the building’s large components for energy storage. The airy, three-metre floor-to-ceiling glass walls were installed on all standard floors to take maximum advantage of natural light, which flows all the way into the building’s interior core.
Inside’s all-glass partition wall systems provide transparency while ensuring privacy with high-quality acoustic insulation. The client opted for the single-glazed Glasline partition wall system, with double-glazed System 2000 partition walls for rooms where acoustic insulation was a priority.

