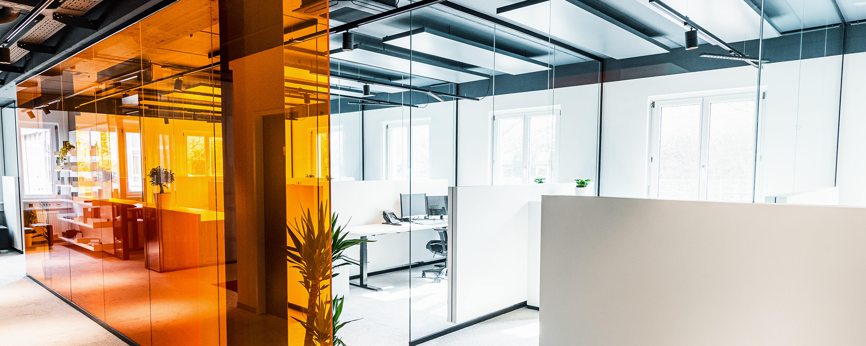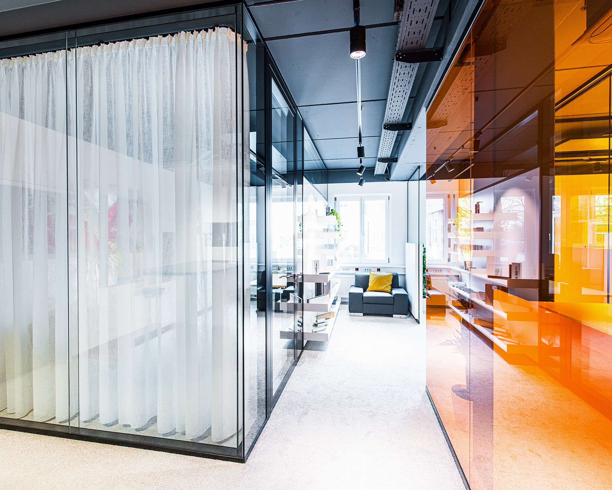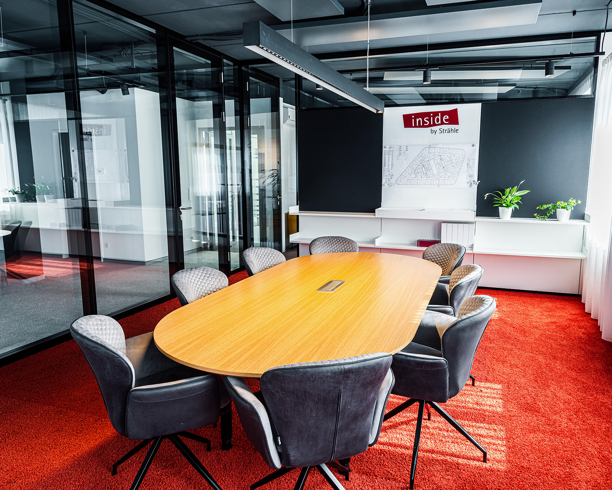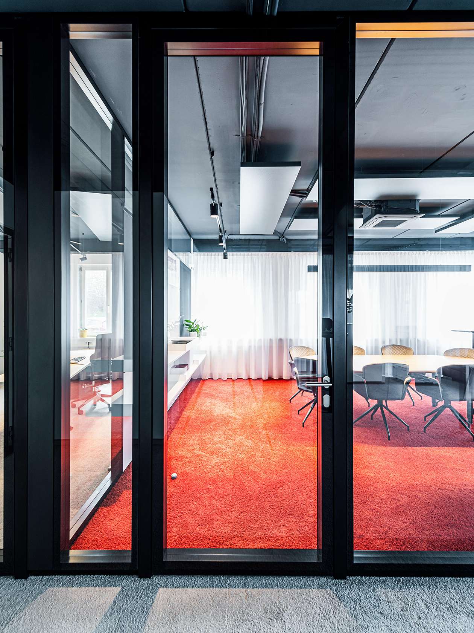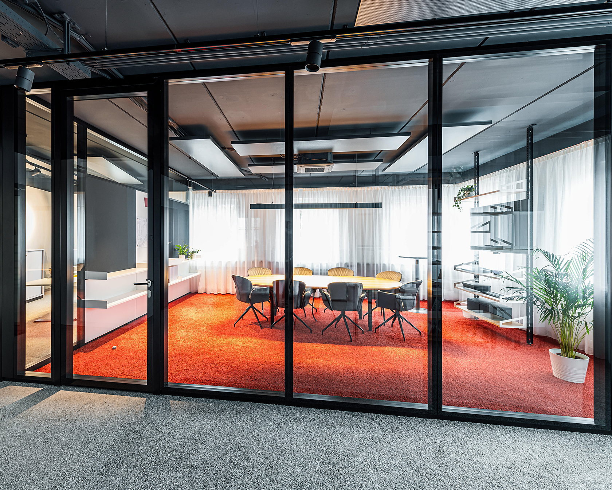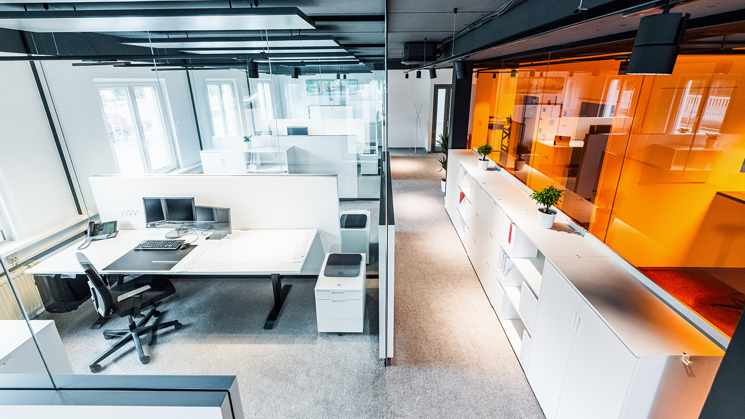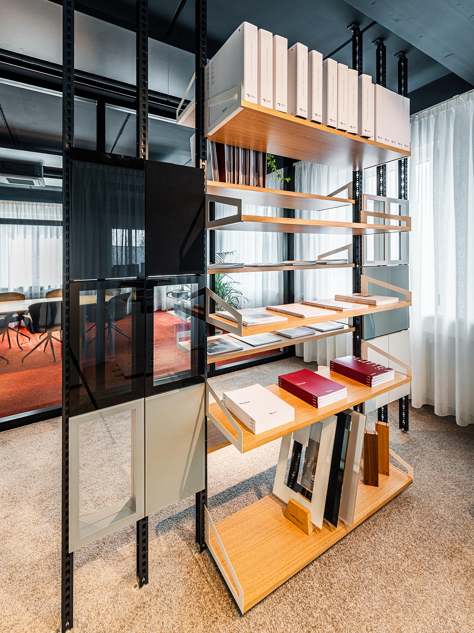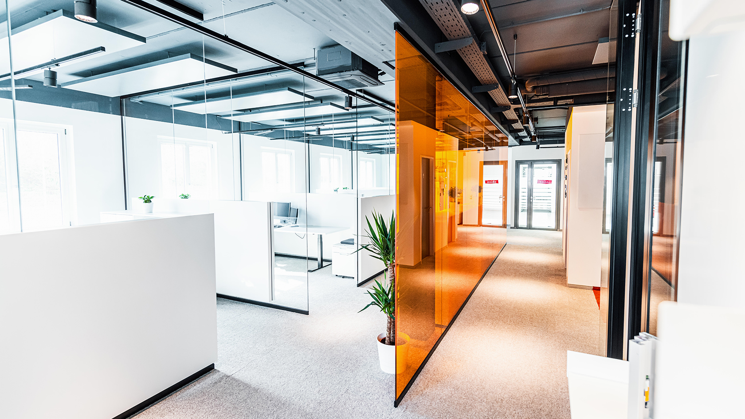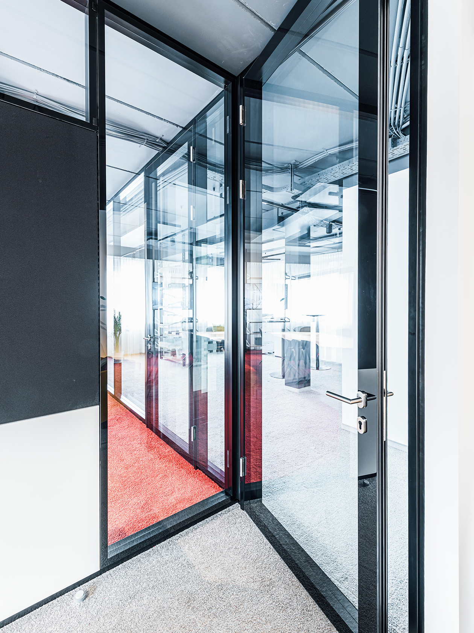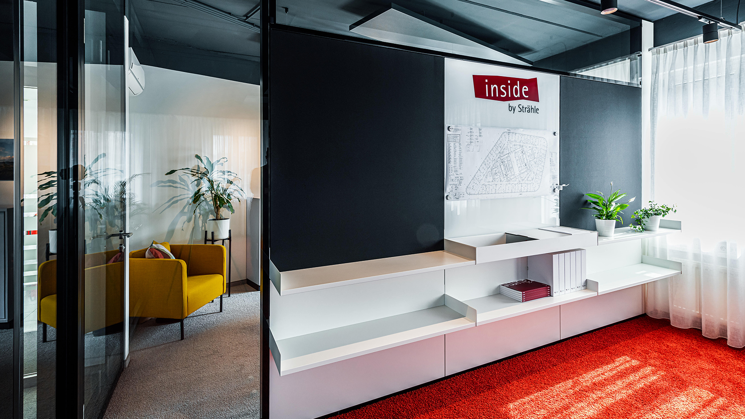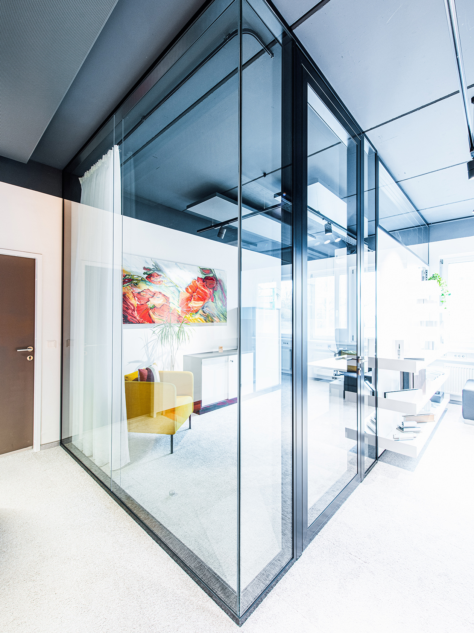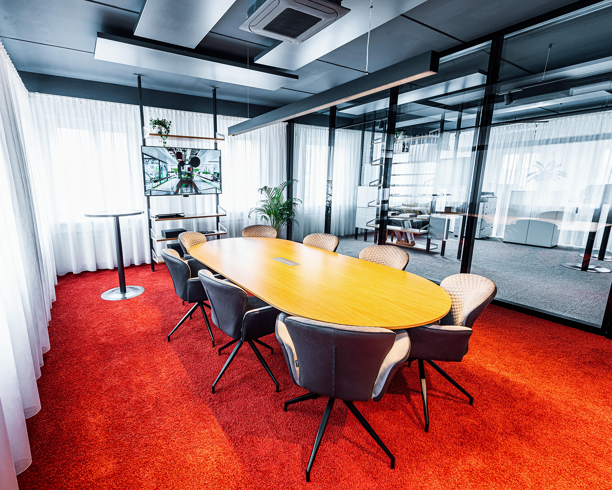The new showroom of our Austrian branch Inside by Strähle shines in new splendor. The offices are designed as a workspace for the Inside team and as a showroom for builders and architects. During the design process, all requirements for new and modern working environments were taken into account. Open areas are available for teamwork, which promotes communicative and fast collaboration. This was realized with the 7400 glass acoustic wall, which enables the spatial impression of open space through the use of the absorber elements.
For meetings and videoconferences there are retreat rooms with increased sound insulation, which were implemented with the double-shell systems 2000,2300 and 3500. Different colors and materials were used in the design. Black profiles and colored glass elements give the rooms a special atmosphere. From now on, all partition wall and acoustic systems can be experienced by builders and architects in a real office environment just outside Vienna. A multifunctional wall also serves as a central location for samples of the various systems. These can be hung in and out as examples and can thus be vividly presented in terms of their effect.
