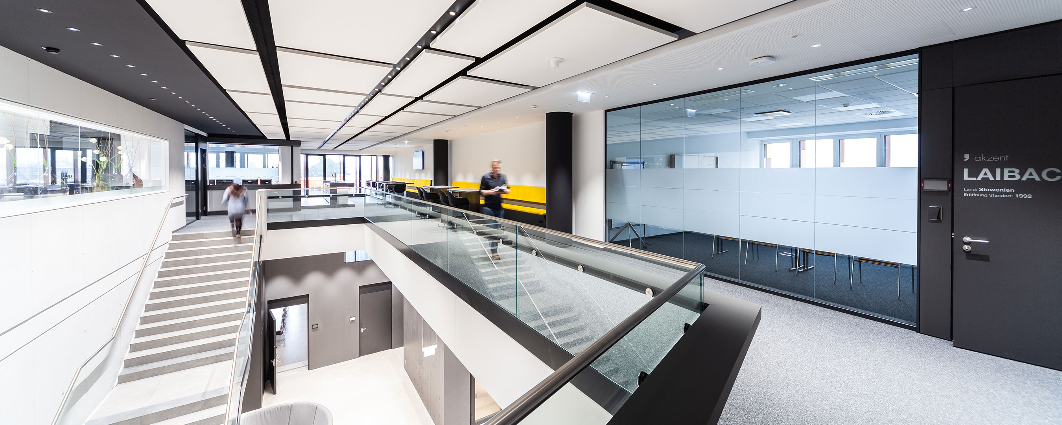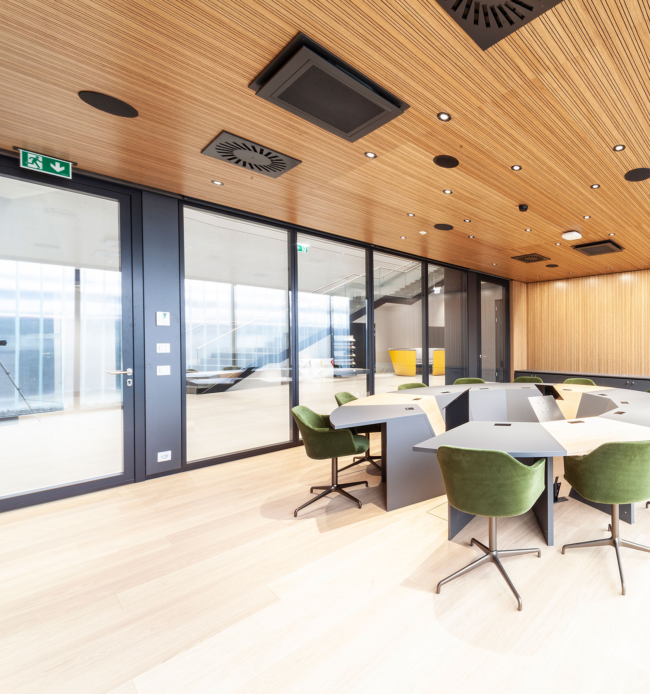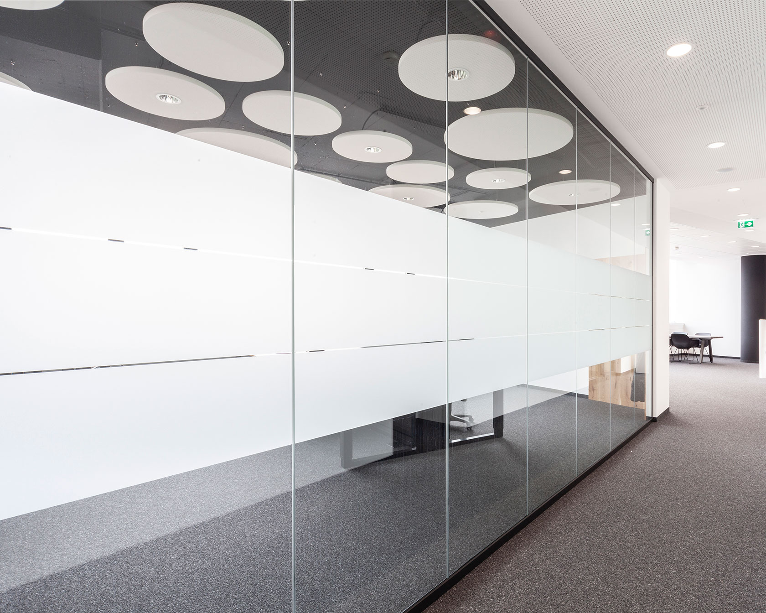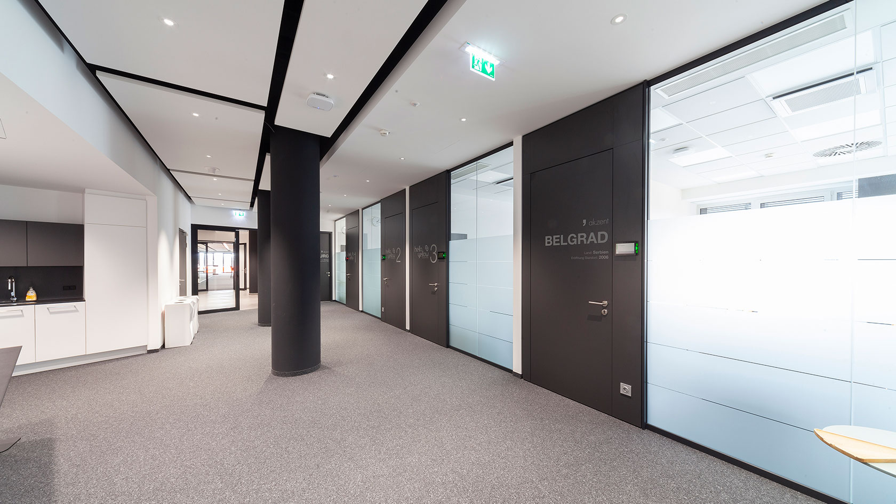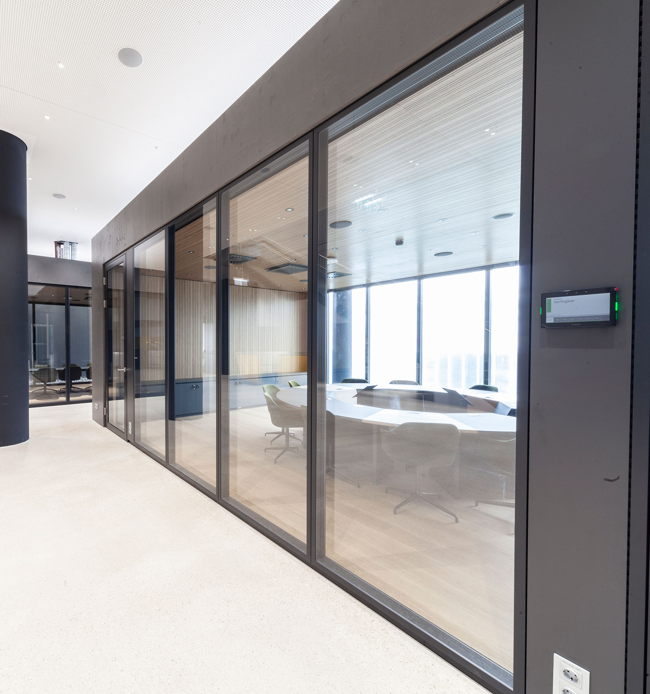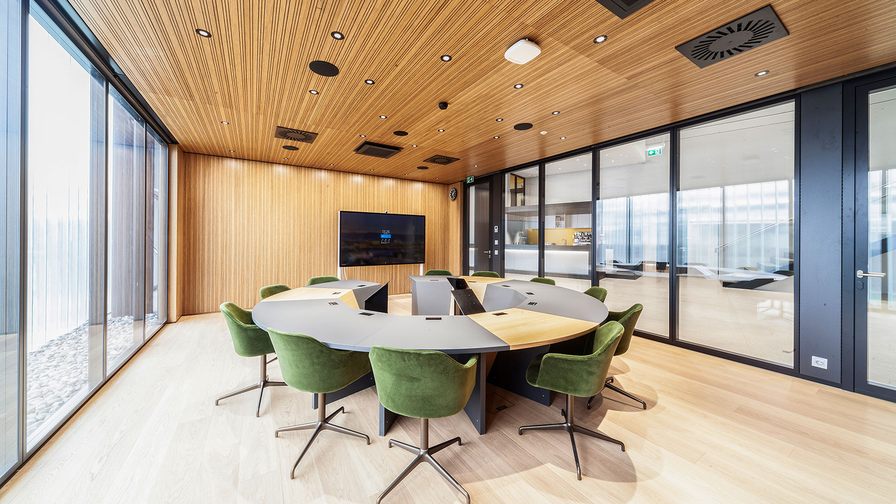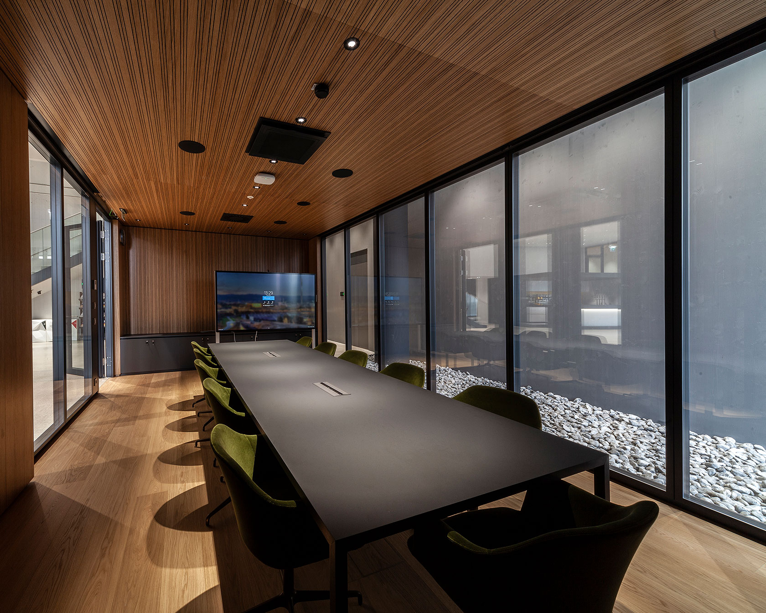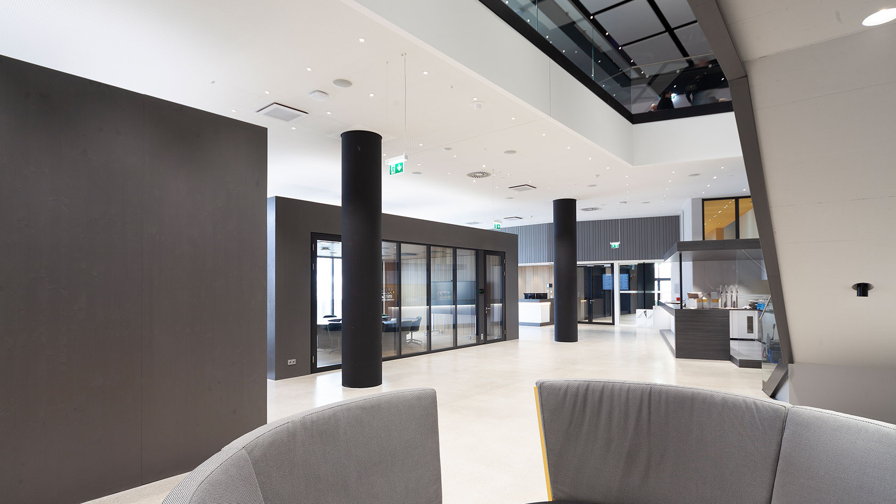At the Schachermayer headquarters in Linz, the goods receipt department has been successfully expanded as part of the SCH 2020 project, which has seen the construction of a new building spanning five floors. The System 2000 partition wall system from Inside featuring black-grey profiles has been installed in the AKZENT training and continuing education centre situated on the ground floor. 100 mm aluminium frame doors were selected to minimise noise disturbance, while newly created, state-of-the-art meeting and conference zones foster productive and constructive dialogue.
For the office and training spaces located on the floors above, the company has opted for the Glasline system from Inside, featuring 64 mm solid door panels in concealed frames with door side sections. These profiles are also finished with a black-grey powder coating, with furnishings and warm wooden hues adding touches of colour.
