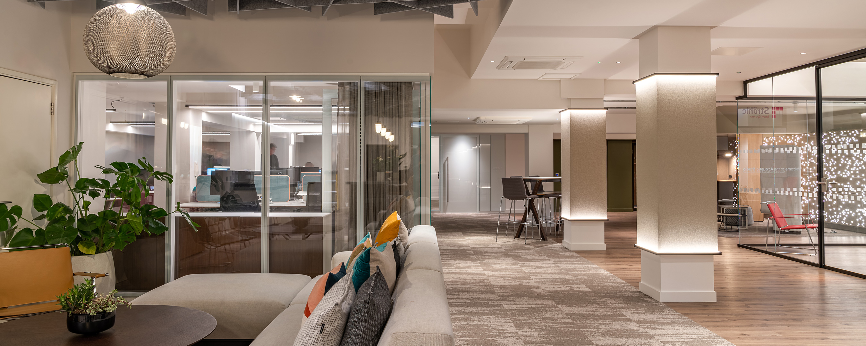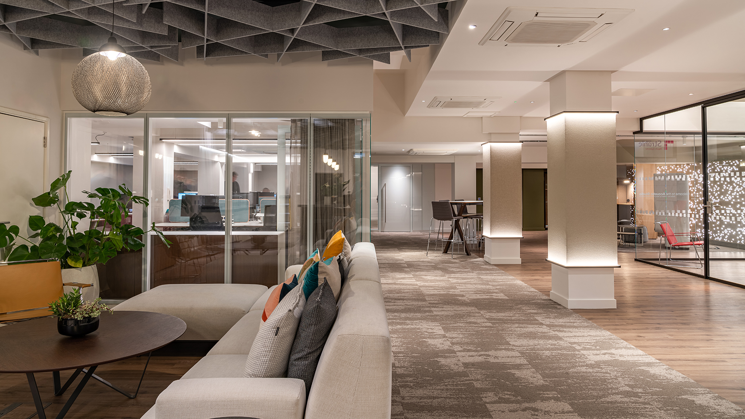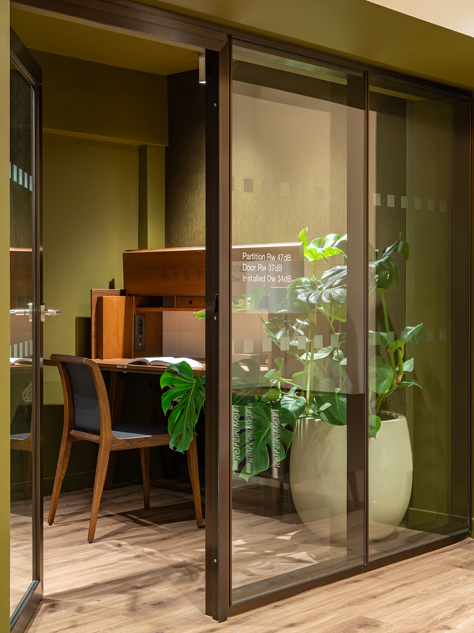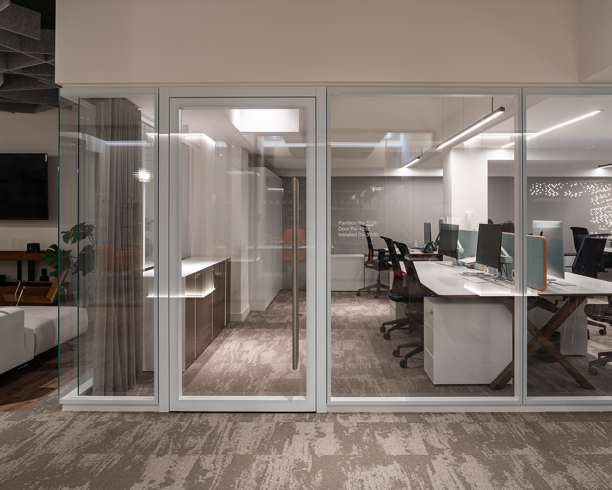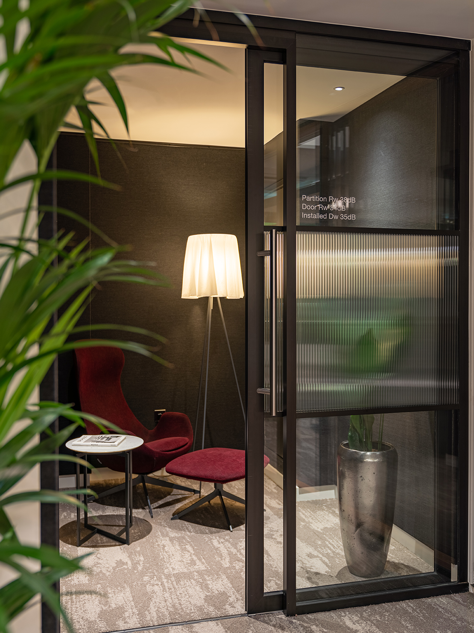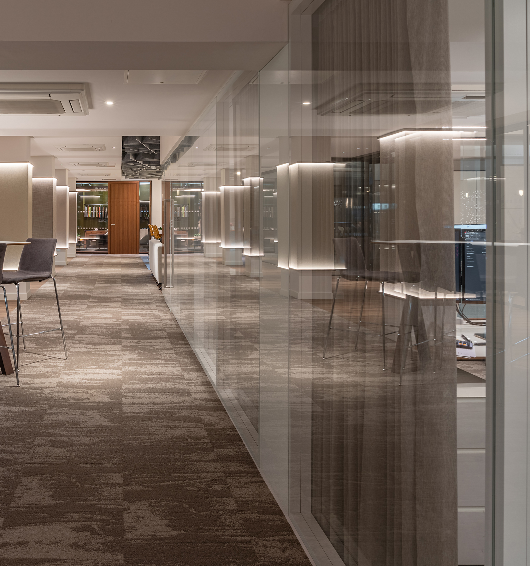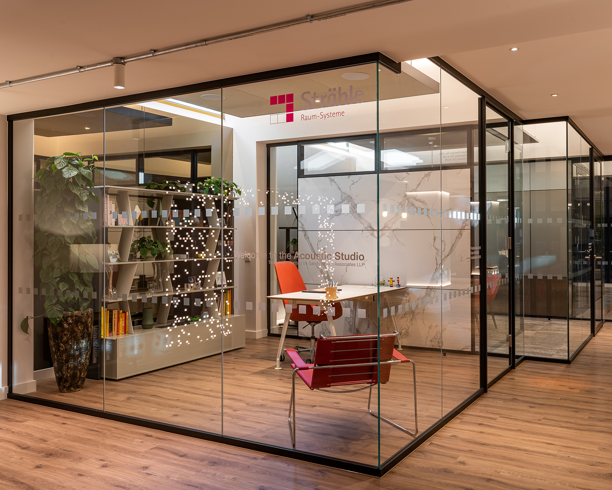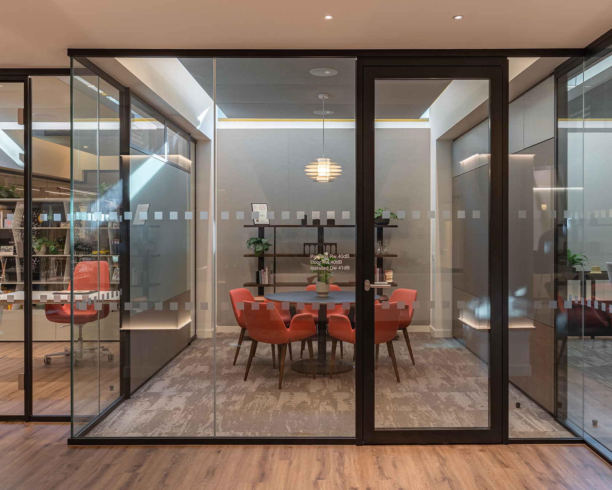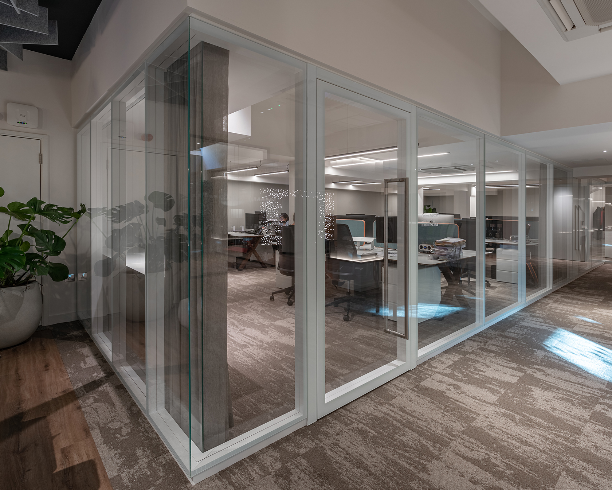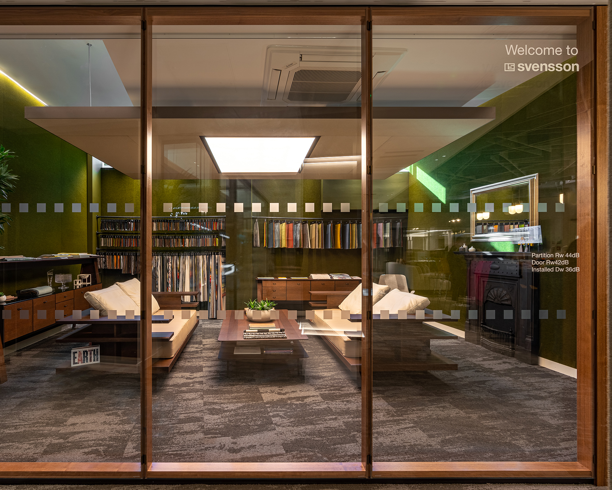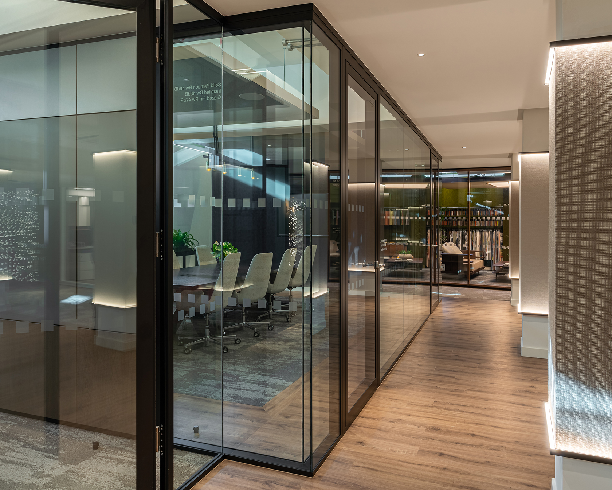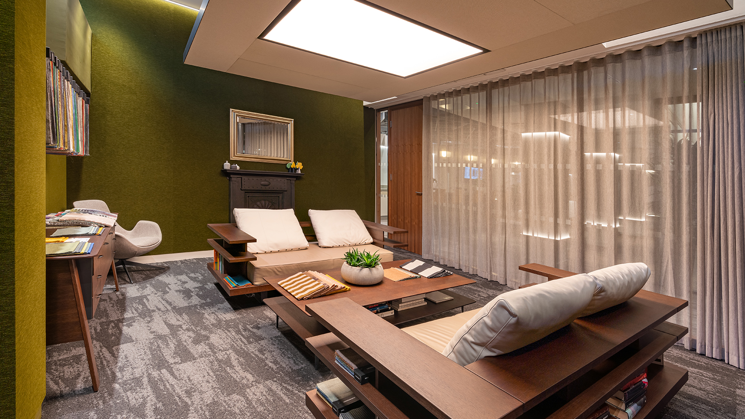The newly designed showroom of our UK system partner, Savile Row Projects, can be found in Clerkenwell in London. Here, our partition walls and room-in-room systems are presented so as to create a special experience. The rooms are multifunctional and are used as office and exhibition space, as an acoustic demonstration suite and as a meeting place for architects, designers and clients. Various room scenarios are on show; created using individual furnishings, materials, colours and lighting highlights. Depending on the activity, different conference rooms, open-space areas, shared offices and individual workplaces are available to both staff and customers.
The new design combines various Strähle systems. In the foyer, the single-glazed System 3400 allows an uninterrupted view throughout the whole display area. Rooms requiring the highest level of sound insulation are presented with the double-glazed partition systems 3500 as well as Systems MTS and 2300. The white structural glazing contrasts elegantly with glazed walls that are otherwise punctuated by black and bronze frames. The signature precision single and double-glazed corners serve as eye-catching features, emphasising the attention to detail applied to all of the systems. The warm and natural, timber System T, has been used to create a relaxed and informal lounge area.
