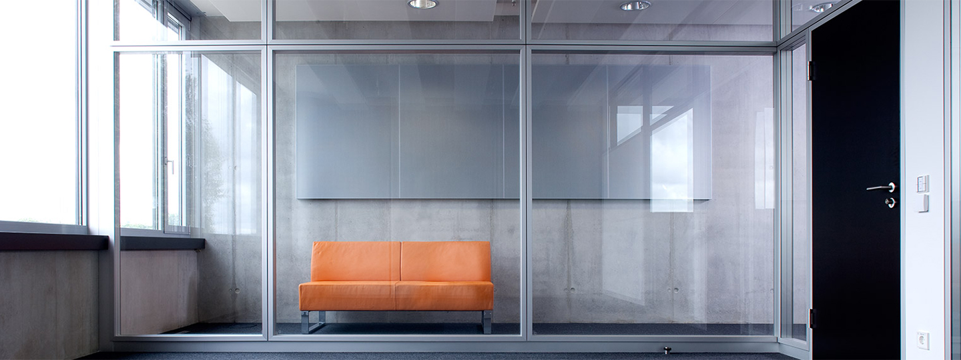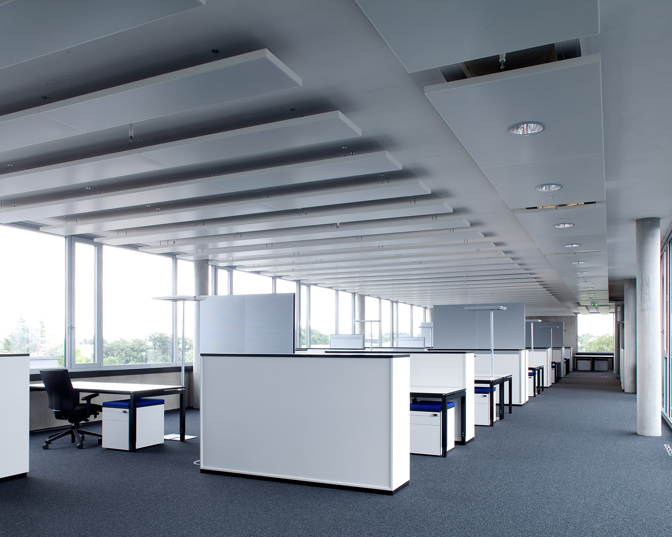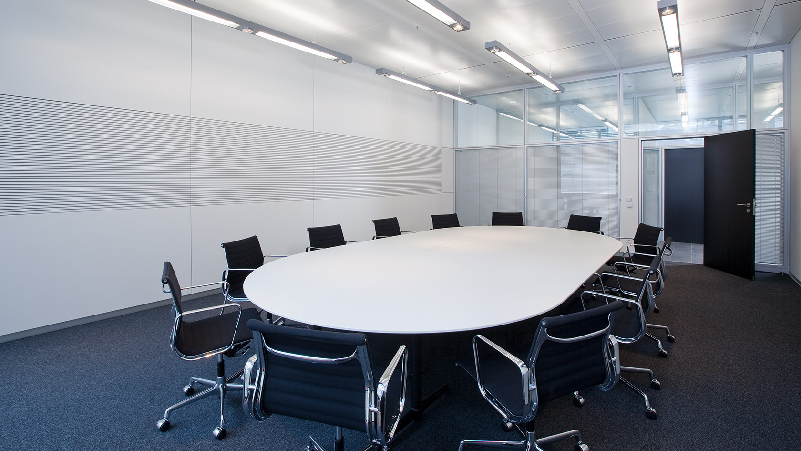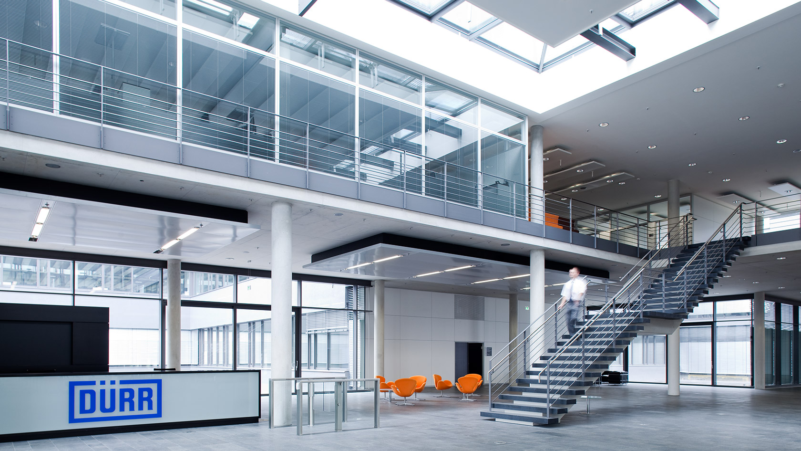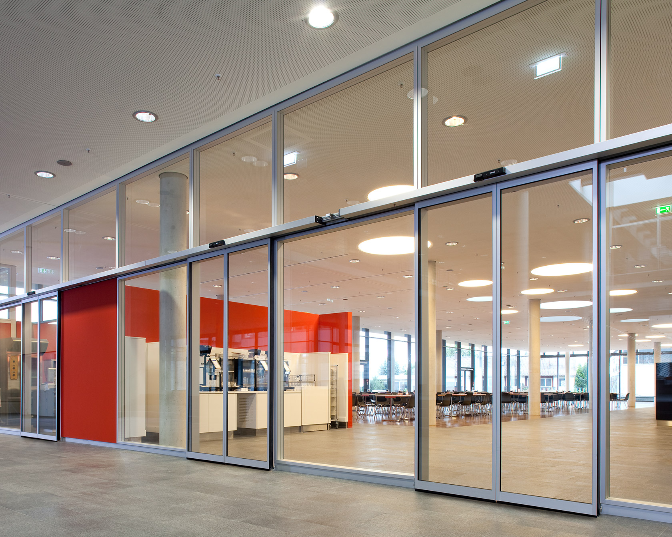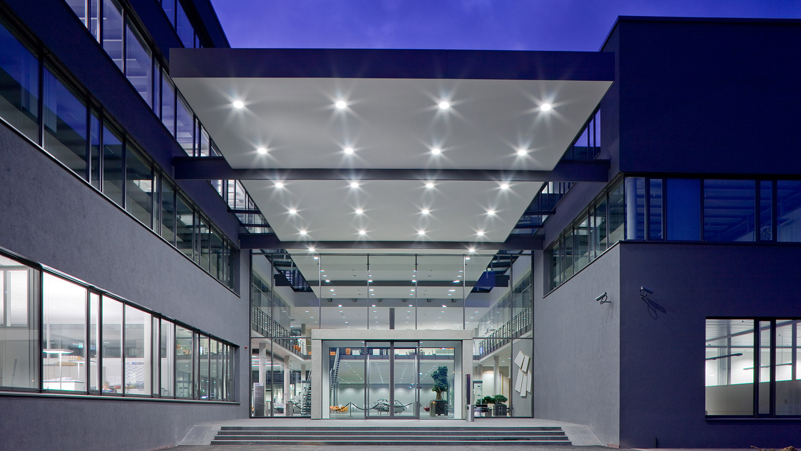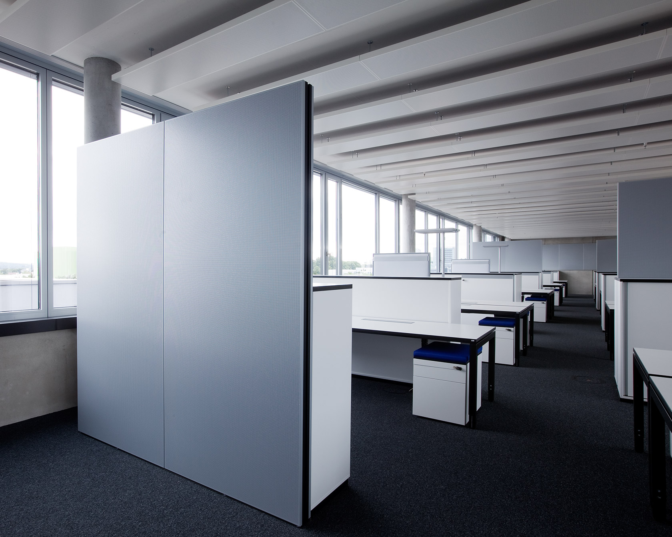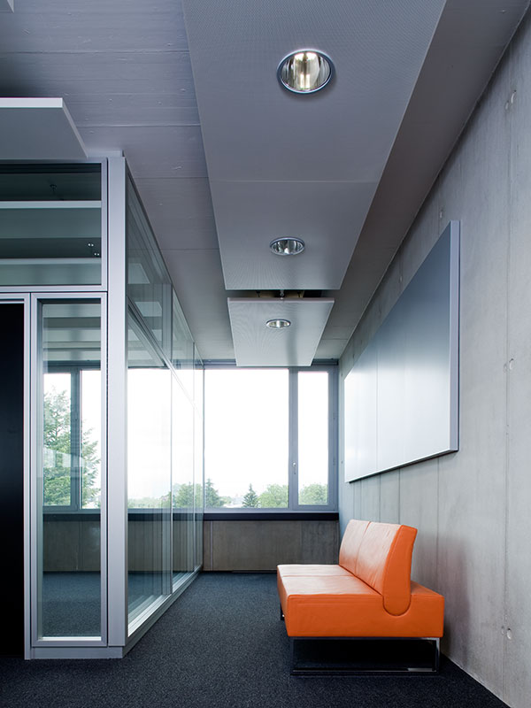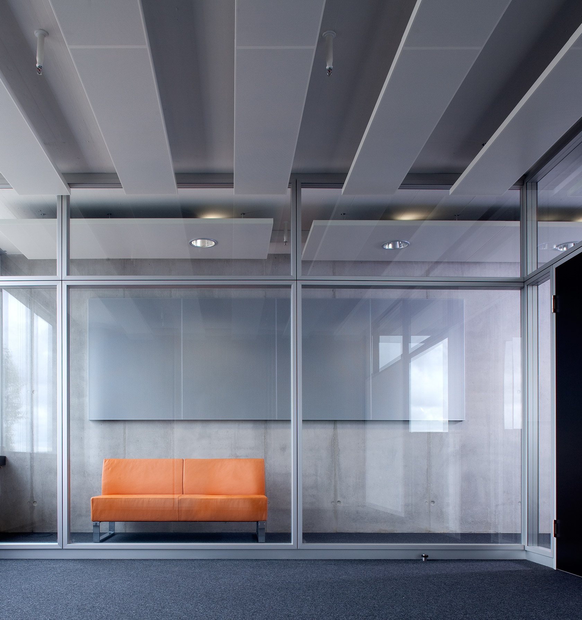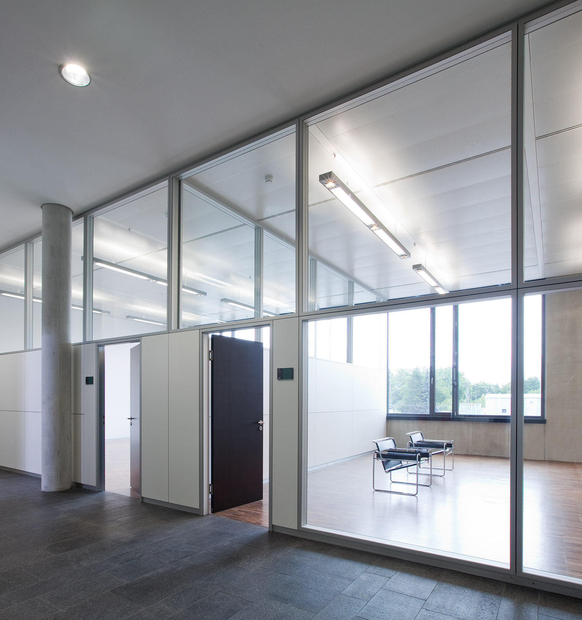The new central administrative building of Dürr AG consists of three linked pavilions covering a surface area of 68,000 square meters. This campus-style complex has cutting-edge workstations for 1,500 employees and will in future also serve as a technology and customer centre.
The design offers numerous advantages: the open-plan architecture reduces the distances to be covered and improves communication between the employees. The building can be adapted to suit differing needs, making the overall concept a sustainable one. Given the very stringent requirements regarding ceiling heights, flexibility, sound insulation and sound absorption, the partition wall system 2000 and the absorber system 7000 were the options that were chosen. To meet these requirements, ceiling, wall and free-standing absorbers were used.
- Total surface area: 68,000 m² / office space: 36,000 m²
- 500 m² of integrated wall absorbers with horizontal slits
- 332 free-standing metallic absorbers with perforations on rear and front (1,400 m²)
- 370 m² of wall-mounted perforated metallic absorbers
- 6,000 m² of perforated metallic ceiling absorbers
- Ceiling heights: up to 4420 mm
- Sound insulation: up to 45 dB Rwp
Projectdocumentation (PDF_2,1 MB)
