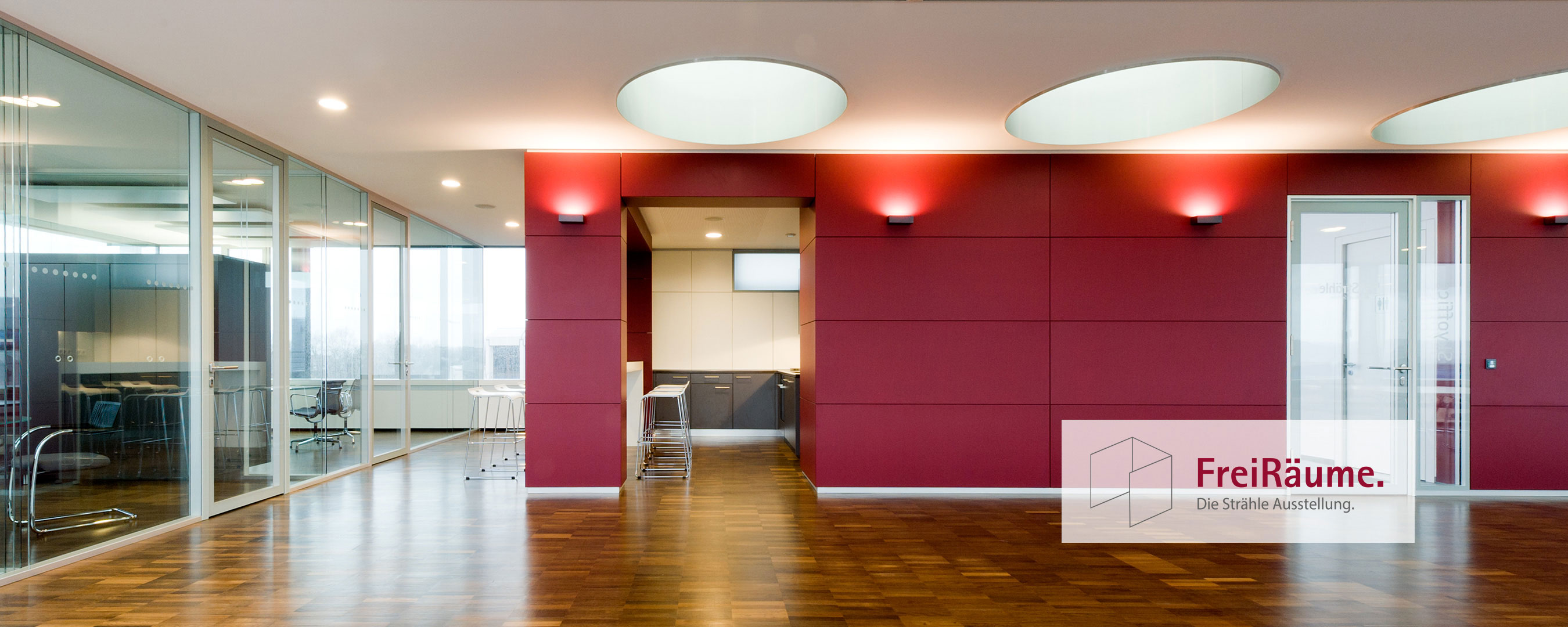Not logged in
- Products
- Company
- Projects
- Service
- News
- Contact
Search

Our daily work is to develop tailor-made interior solutions for our customers that fulfil the requirements of a modern working environment. Our own working environment is also designed to the highest standards: it‘s where we work, and it‘s also the location of our ”Space Unlimited“ exhibition. This is where we make modern office concepts come to life in a very special way. From the multi-space office to open room solutions, we use our partition wall, room-in-room and acoustic systems to show what an optimum contemporary working environment can look like. Our ”Space Unlimited“ in Waiblingen and Borkheide are open for clients, contractors, architects and planners to view as inspirational sources of information. You can convince yourself personally of the freedom of design, the high architectural standards and the acoustic effectiveness of our room solutions.
Come and visit us. We look forward to seeing you.
The workplace of the future is communicative and so flexible that each individual can do their job in the most effective way. When we were designing the levels, our focus was on the well-being of our staff, because a good working environment enhances health and efficiency. Open and closed office areas and room-in-room systems for meetings provide a varied office environment that is fit for purpose and provides the suitable space for any work situation. All team offices are acoustically optimised so that even if there is a conversation going on at the next desk, it is still possible to concentrate on the work in hand. Adjustable-height desks and Strähle organisation systems integrated into the partition walls enable scope for shaping the workspace individually.
With its glass acoustic wall, Strähle displays a view of the future of interior design. We were the first company in Germany to be awarded the DGNB Certificate for interiors for redesigning open office spaces, and we demonstrate how sustainable interior design can be realised. When we design and apply our interior solutions, we take all aspects of sustainable building into account: ecology, economy, social aspects, technology and processes. From manufacture to recycling. The result is a communicative, modern world of work that provides different spaces for different tasks. In order to do justice to the wide variety of communication requirements, room-in-room systems were included as retreat areas. An open lounge area invites spontaneous exchanges of ideas.
At our site in Borkheide near Berlin we have created a transparent, acoustically optimised working environment that enables both cross-team and concentrated work in equal measure. A focus point of the new planning was to encourage formal and informal communication. As a result, the conference area and the canteen are designed as an open room in the centre of the building. They can be put to variable use, for example, for training or events with a larger number of participants. Parquet flooring, modern furniture and integrated material absorbers ensure a cosy ambience.
The spacious coffee and tea break areas on each floor are ideal for staff to have short chats and compare notes. Thanks to sound-insulating wall and door solutions, the noise-intensive areas are acoustically screened off. The office partitions include fabric-covered absorbers which reduce reverberation times and provide pleasant indoor acoustics.